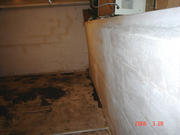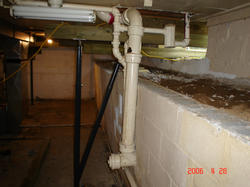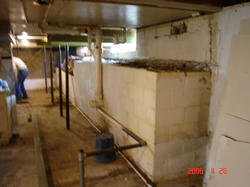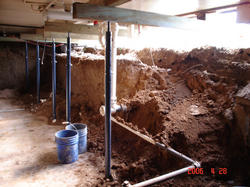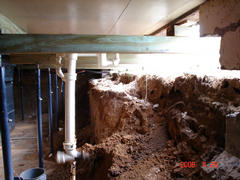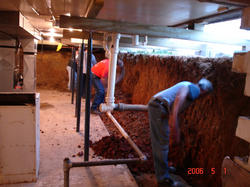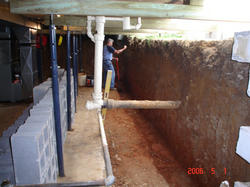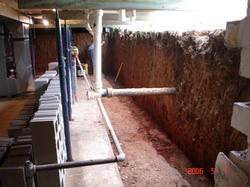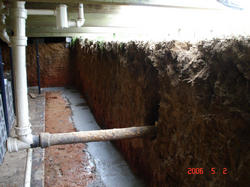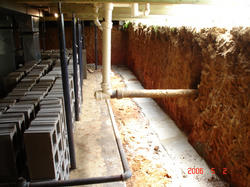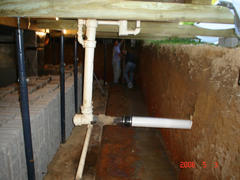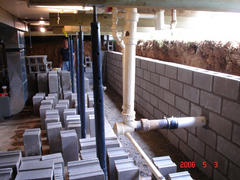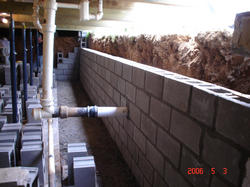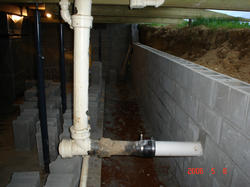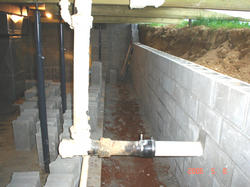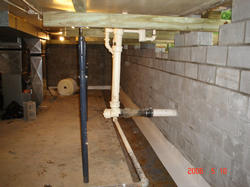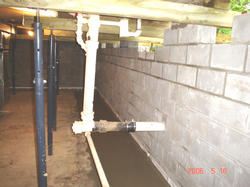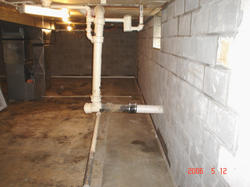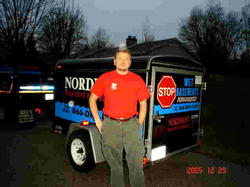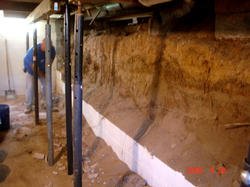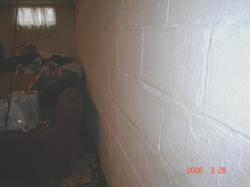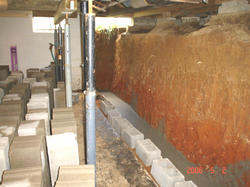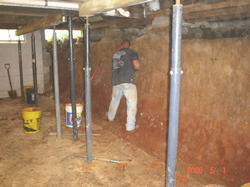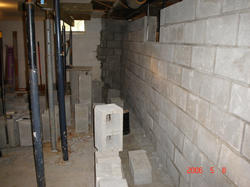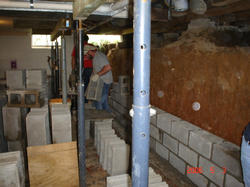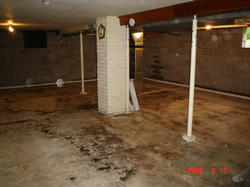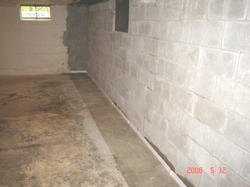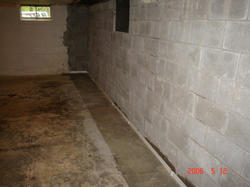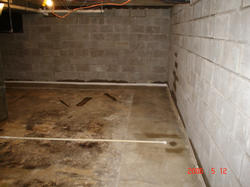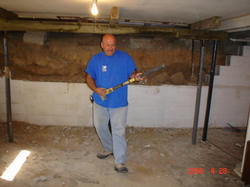Foundation Waterproofing and Replacement, Foundation Wall Repair.
Step by Step Foundation Removal, Foundation Placement, Foundation Wall, Foundation Waterproofing.
Foundation Replacement - Below the first picture "Before" is a long load bearing wall in this home. If you look closely you will notice the severe lean and curve in this wall, it was about to fall in. We are contracted to Shore up the home securely, remove two out of four foundation walls, dig out excess earth, locate and install a new foundation, lay up two new block foundation walls, install our Hydra Stone GL Waterproofing System, place a new concrete floor as required. The blocks were filled with re-bar and concrete every four feet to sufficiently reinforce the wall for a life time. From one picture to the next you can see the progress as the 10 business days it took went by. The pictures will enlarge if you click them. If you have a foundation wall problem don't hesitate to call or e-mail, the estimate and the advice are free. We have plenty of references available and fully insured.
The Nordhoff's have been self employed for three generations now in the construction / home building field. There has been a wealth of experience and information passed on over the years. We are very comfortable in our environment, we are family owned and intend on keeping it that way for the next generation.
Scott Nordhoff, toll free: 866 Dry US UP! or e-mail scott@dryusup.com . For more go to our homepage by clicking www.DryUSup.com
Below click on any picture to bring it up full screen!
